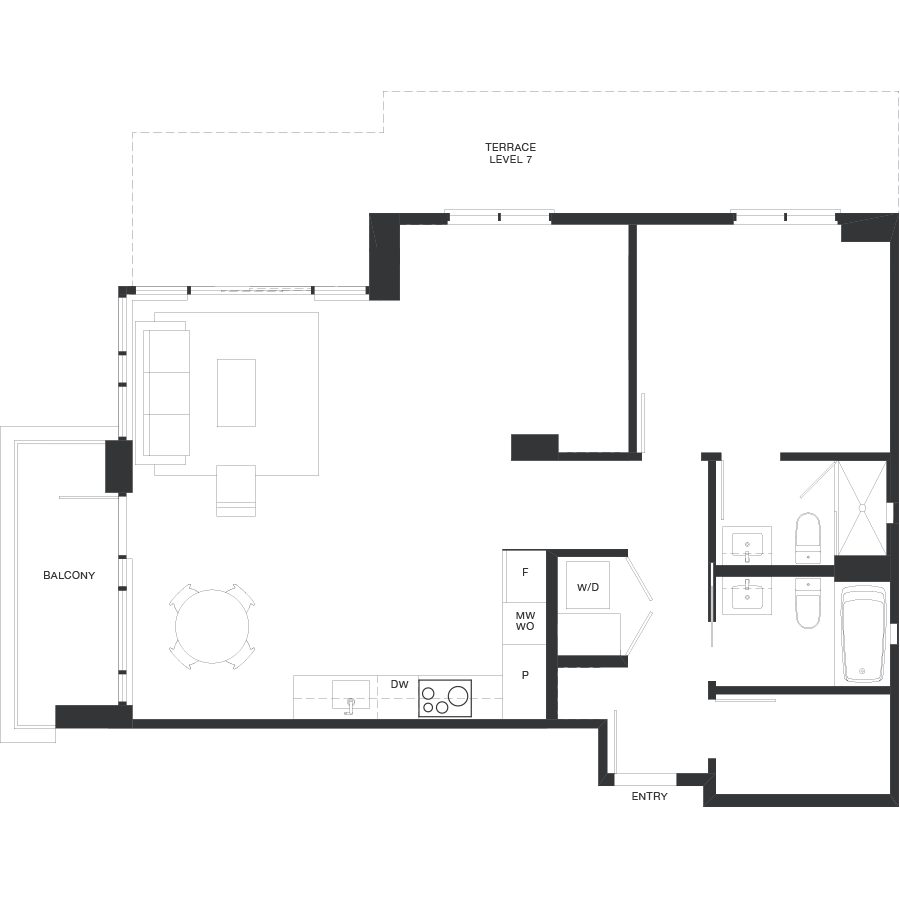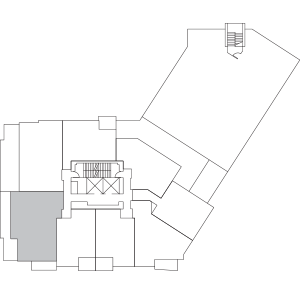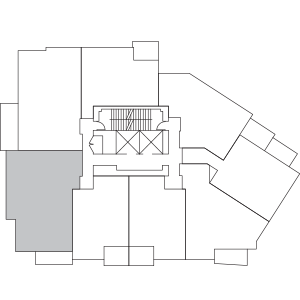Plan D4
- 2 Bedroom + 2 Bathroom
Interior: 916 SQFT
Exterior: 75 - 226 SQFT

Show Hide Keyplates
-

Level 7
-

Level 8 - 13
A selection of layouts are recommended by our interior designers to show you what’s possible when flexible furniture interacts with each space. Our designers have integrated closet systems and room dividers to maximize functionality.
If the interior designer layouts do not resonate with you, we encourage you to explore the floorplan configurator below to shape your ideal home with the available flexible furniture. At Format, we want to ensure your home fits your lifestyle needs — which is why there are so many options to select from.
Flexible furniture to personalize your space for your lifestyle. Please review furniture options
Layout 1
Options available for each closet: Entry Utility, Double Hang, Hang and Drawers, Utility Long Hang, Open Cubby. Please review available closet options

