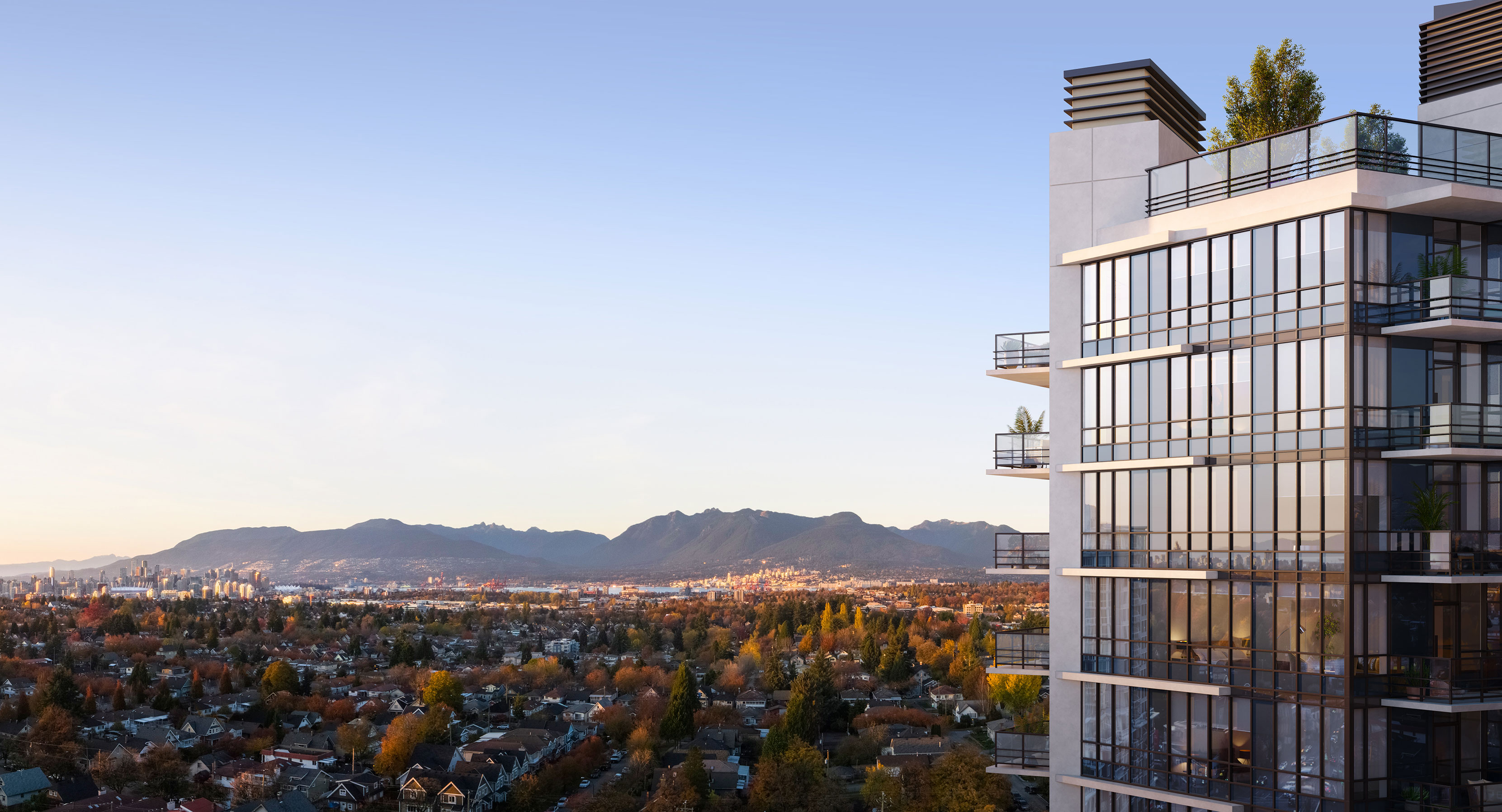The CresseyKitchen™
For nearly 50 years, the CresseyKitchen™ has been synonymous with thoughtful design. Not only are Format’s kitchens functional and beautiful—they give homeowners a novel way to customize the most important room in their home.
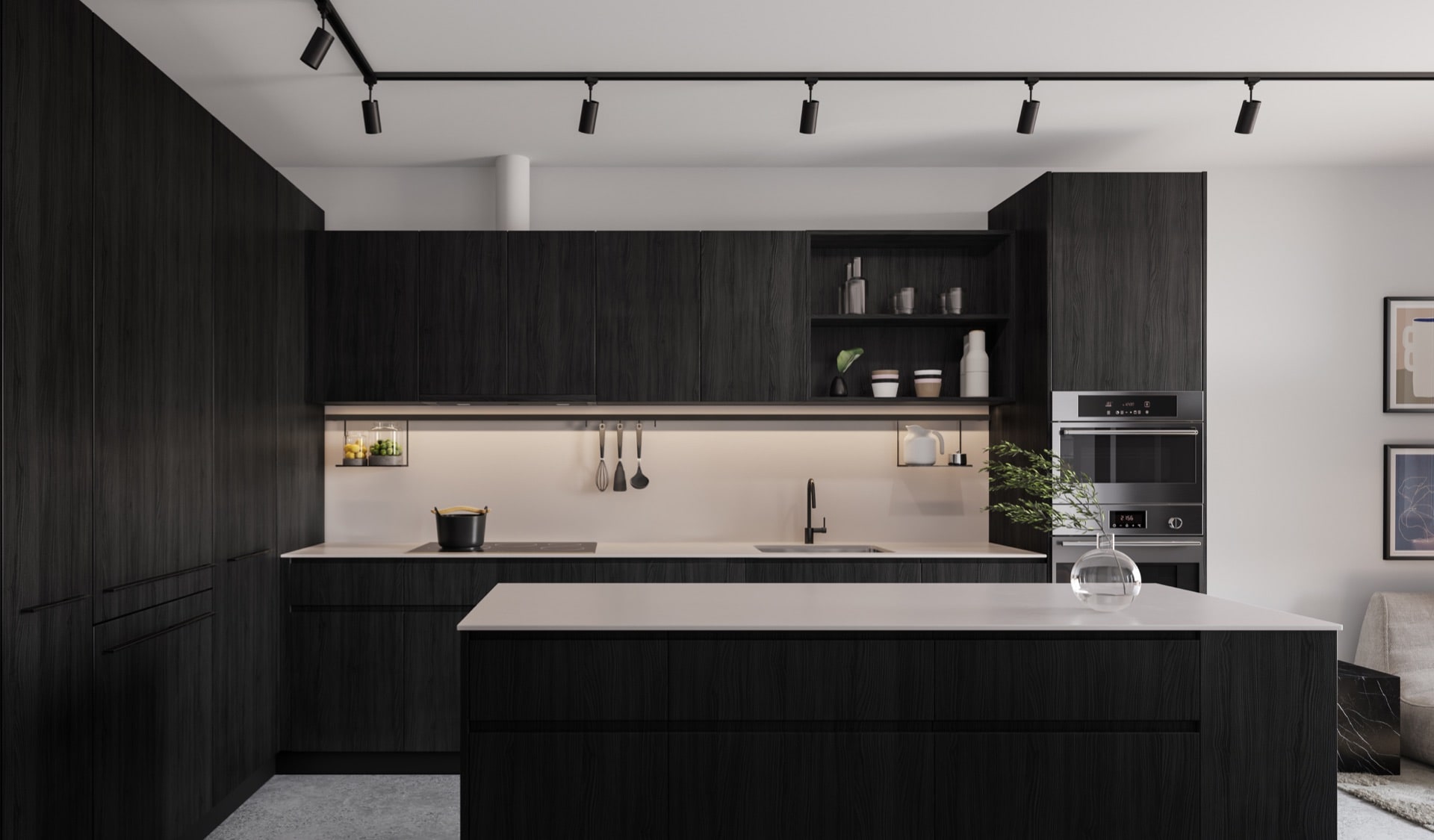
Two Curated Color Schemes
Contemporary and self-assured, Format’s colour schemes are clean, simple and impactful. A light option combines flat cut white oak with a warm, airy palette. And, a dark option creates a sense of structure with bold, stained wood surfaces.
Light
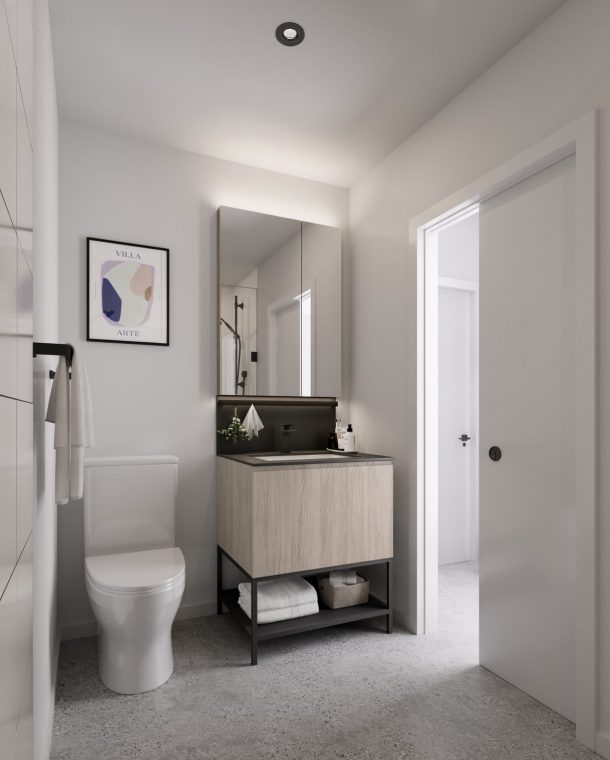
Dark
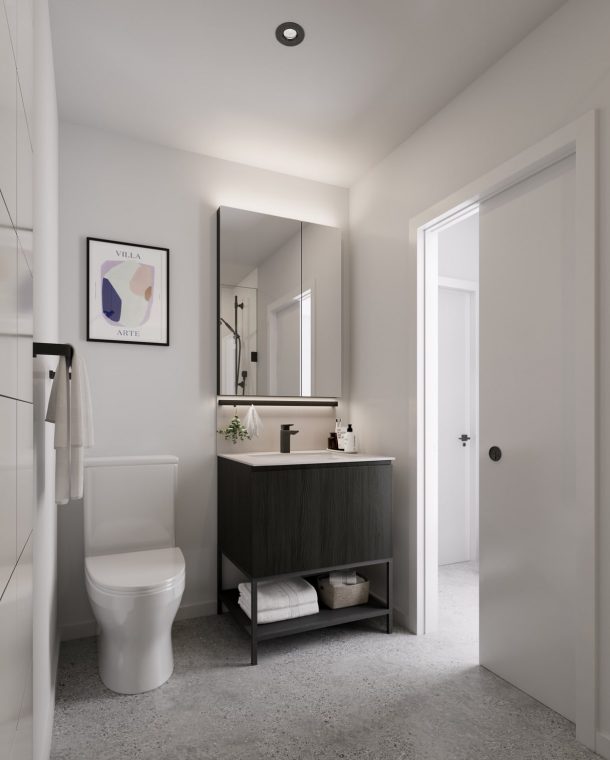
Designed By Ste. Marie
Format interiors are designed by Vancouver’s own Ste. Marie—the concept consulting and interior design firm behind our city’s most-loved cultural experiences.![]()
Amenities
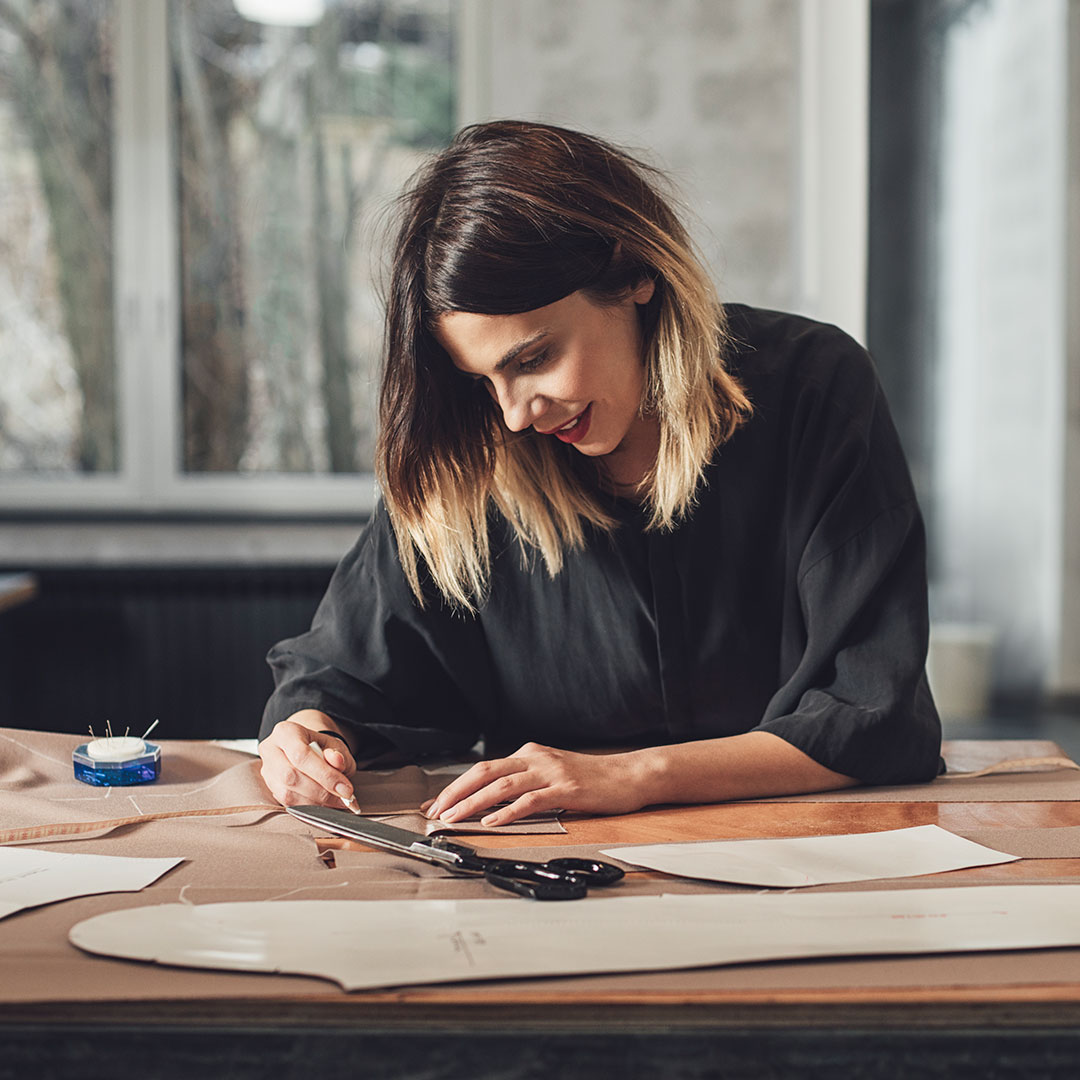
Truly functional common spaces
We set out to create amenities that activate the community. Shared spaces—including a multipurpose workshop, well-designed gym and dedicated areas for co-working—are functional and welcoming.
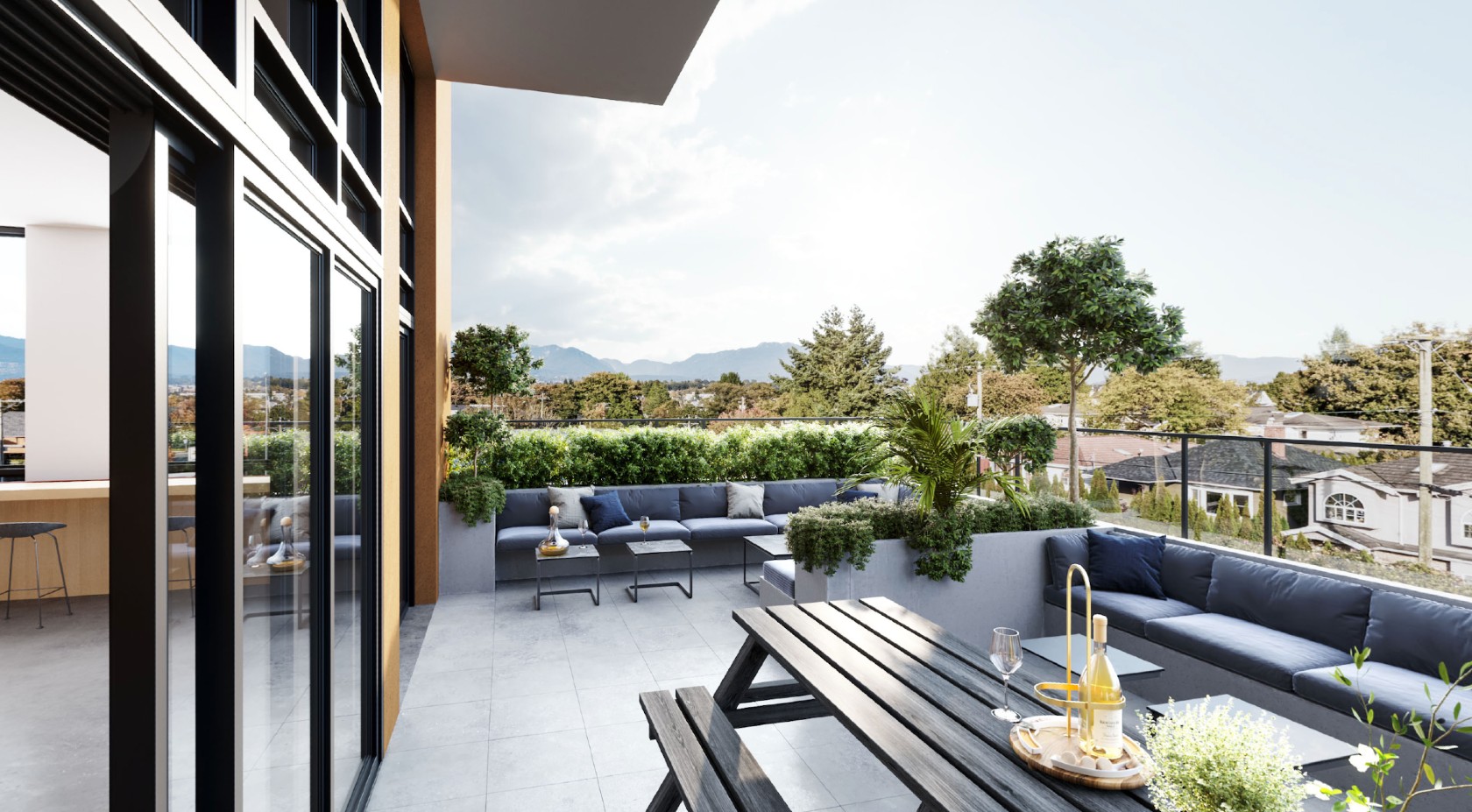
Entertainment Lounge
Room to rest, relax and gather
The second-floor lounge at Format is designed with large-scale retractable glass walls, creating a hybrid indoor-outdoor space that is flooded with natural light. A dedicated entertainment area, pizza oven and barbeque make this the ideal spot for unwinding and hosting—all year round.
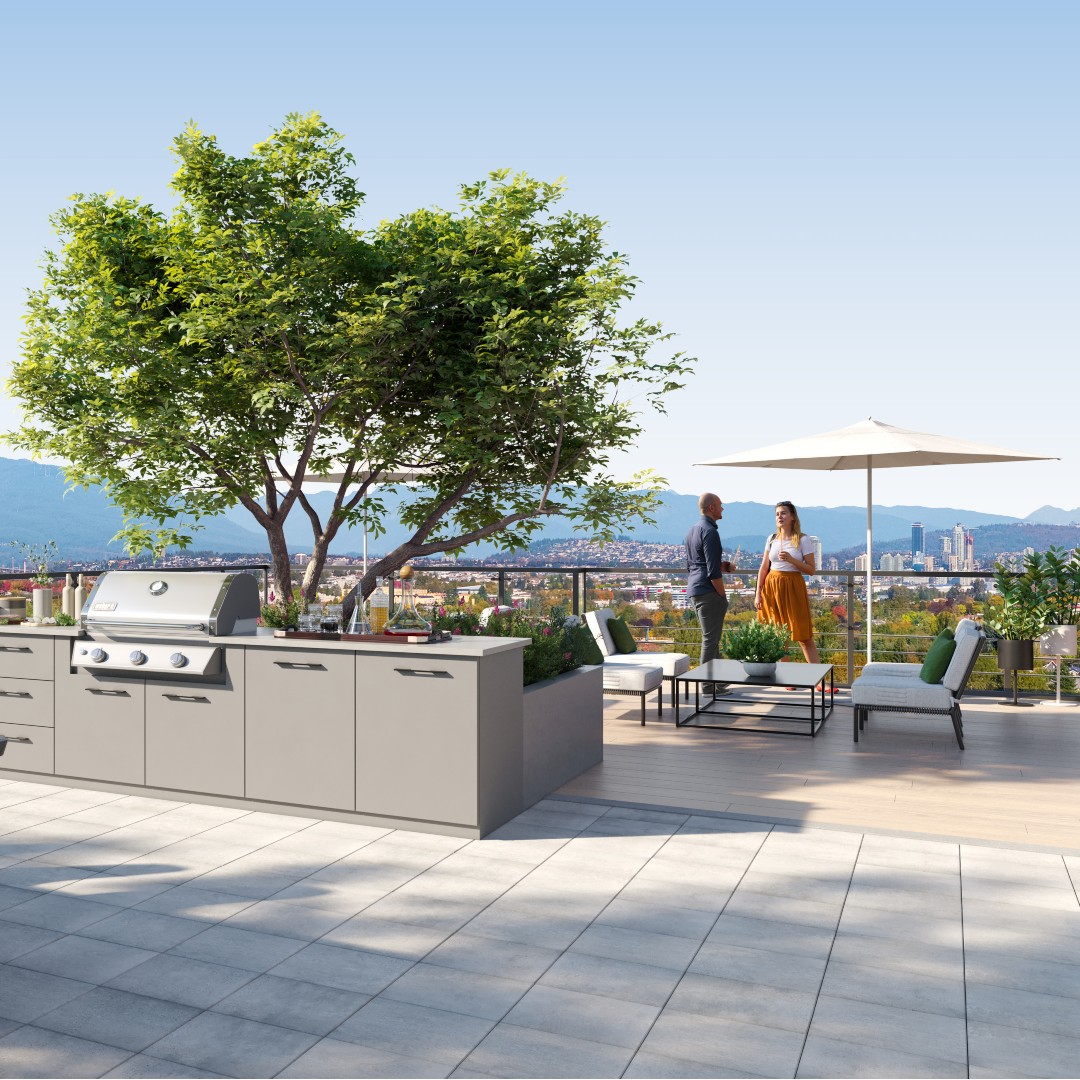
Rooftop
Community space with a view
Every home at Format has access to rooftop amenities—including a barbeque, community garden and children’s play area. Expansive views of the lower mainland make this space ideal for entertaining, relaxing and connecting with neighbours.
